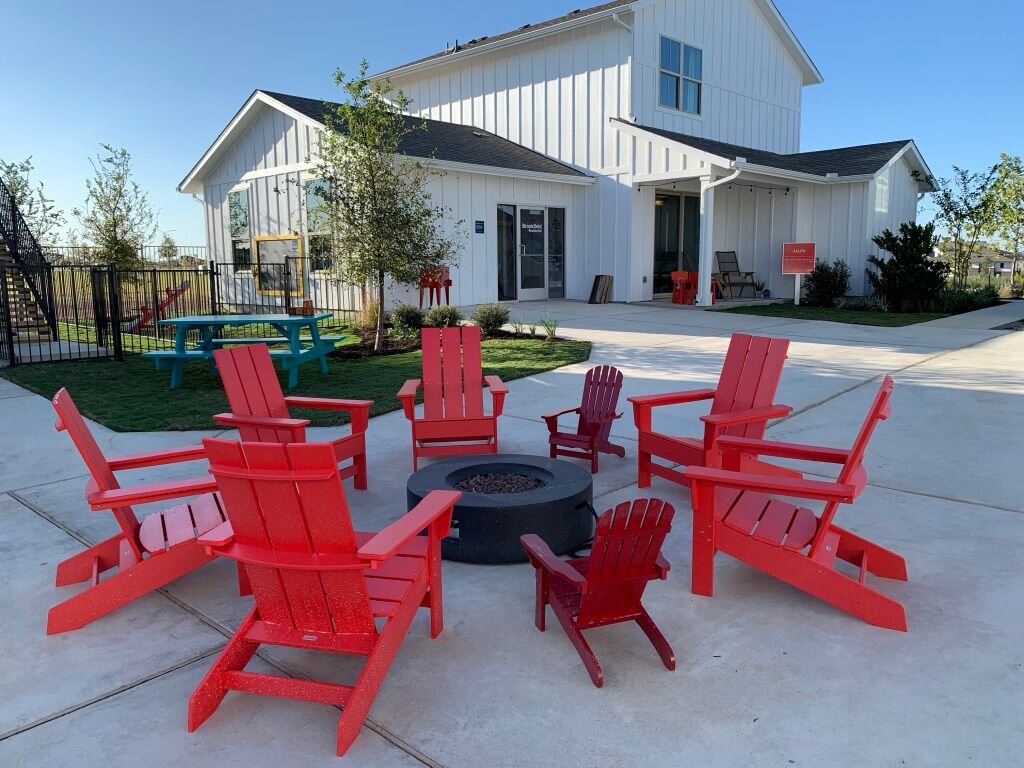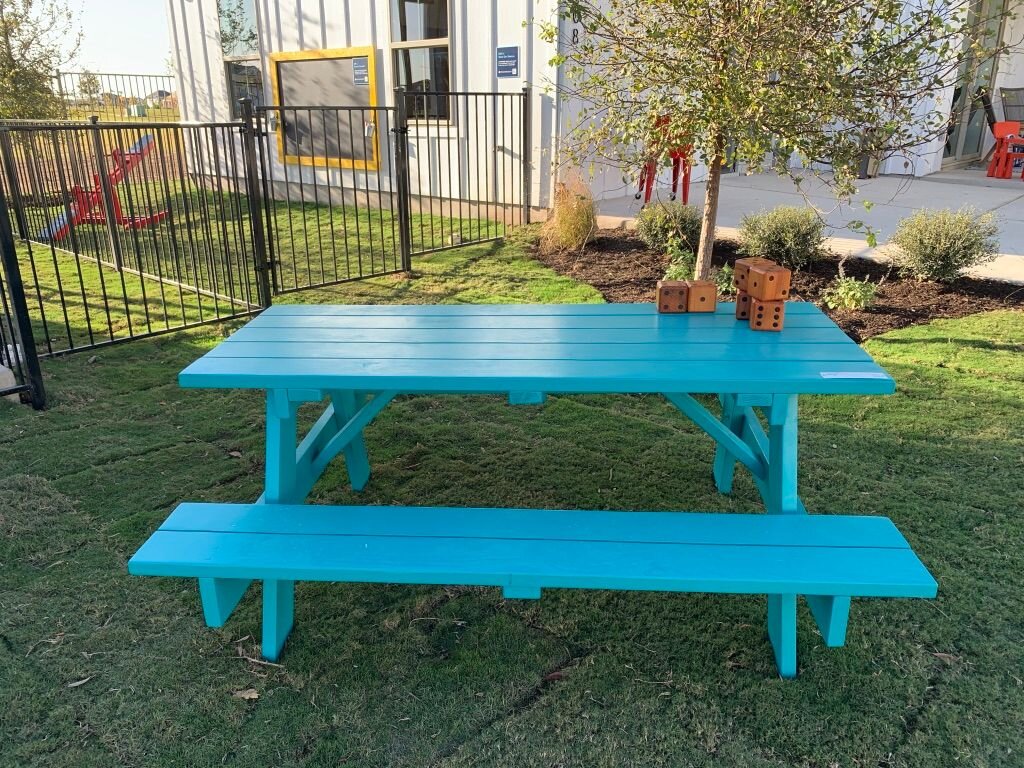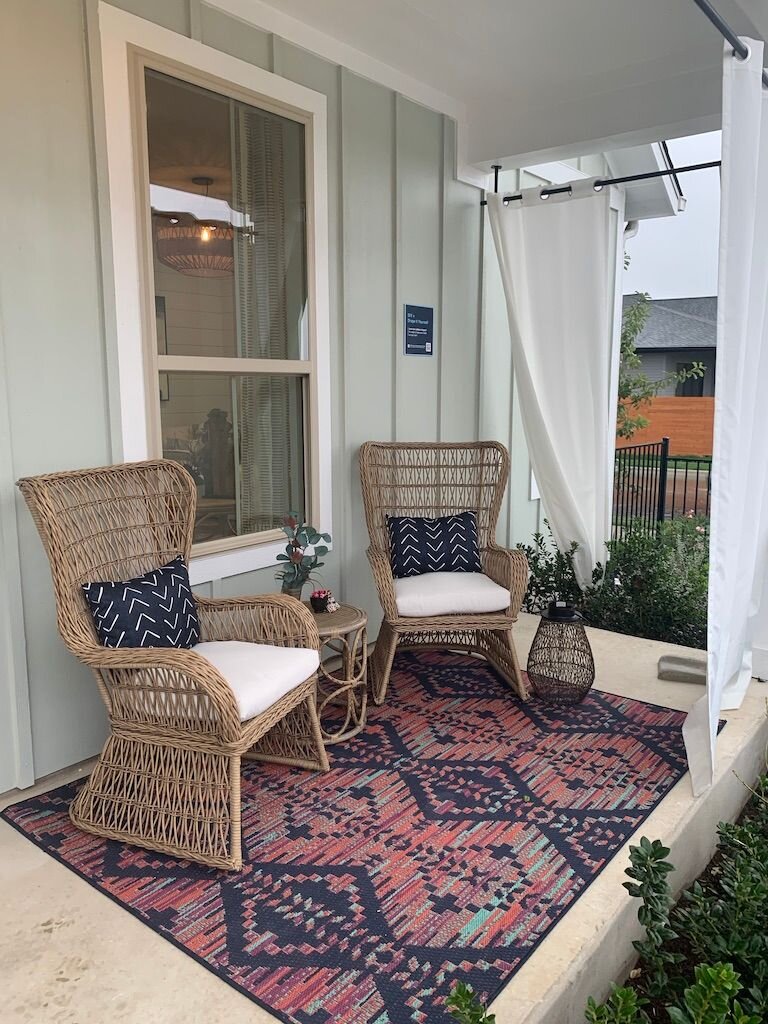Easton Park Courtyard Homes
Easton Park’s Urban Courtyard Homes are built so that four homes wrap around a common exterior area. Having a shared common space presented an opportunity to define the uses of that communal area.
I was brought in to help with the visual storytelling for this community space. We wanted each home to reflect the distinct personalities of the residents we'd imagined lived there, and to show fun ways they might interact with each other. We also wanted to create a balance that allowed for both privacy and a shared experience for the families.

We placed a fire pit with bright red adirondack chairs in the central shared space and around that we installed a turquoise picnic table (symbolic of sharing a meal, a chat, or cup of coffee), large herb garden planters, a DIY chalkboard and seesaw for the kids, a cornhole set, and giant wooden dice.
Each patio space had a distinct look and utility. We placed a green bar cart, lounge seating, and dog bed on the patio of a young professional couple without kids.
I once visited a hotel in North Carolina that had a colorful penguin mascot. It roved around the property and you never knew where it would appear next. Inspired by the whimsy of that idea, I sourced four brightly colored gnomes from a German artist. Each family’s gnome would be a different color, to coordinate with the details on their patios. The final touch was to create a lucite medallion necklace for each gnome, indicating “HI” on one side and “BYE” on the other. This is an easy and fun way for residents to let neighbors know how social they’re feeling.
We installed DIY drapes on the patio of the single professional woman who might want to have a friend over but not be in the mix.






