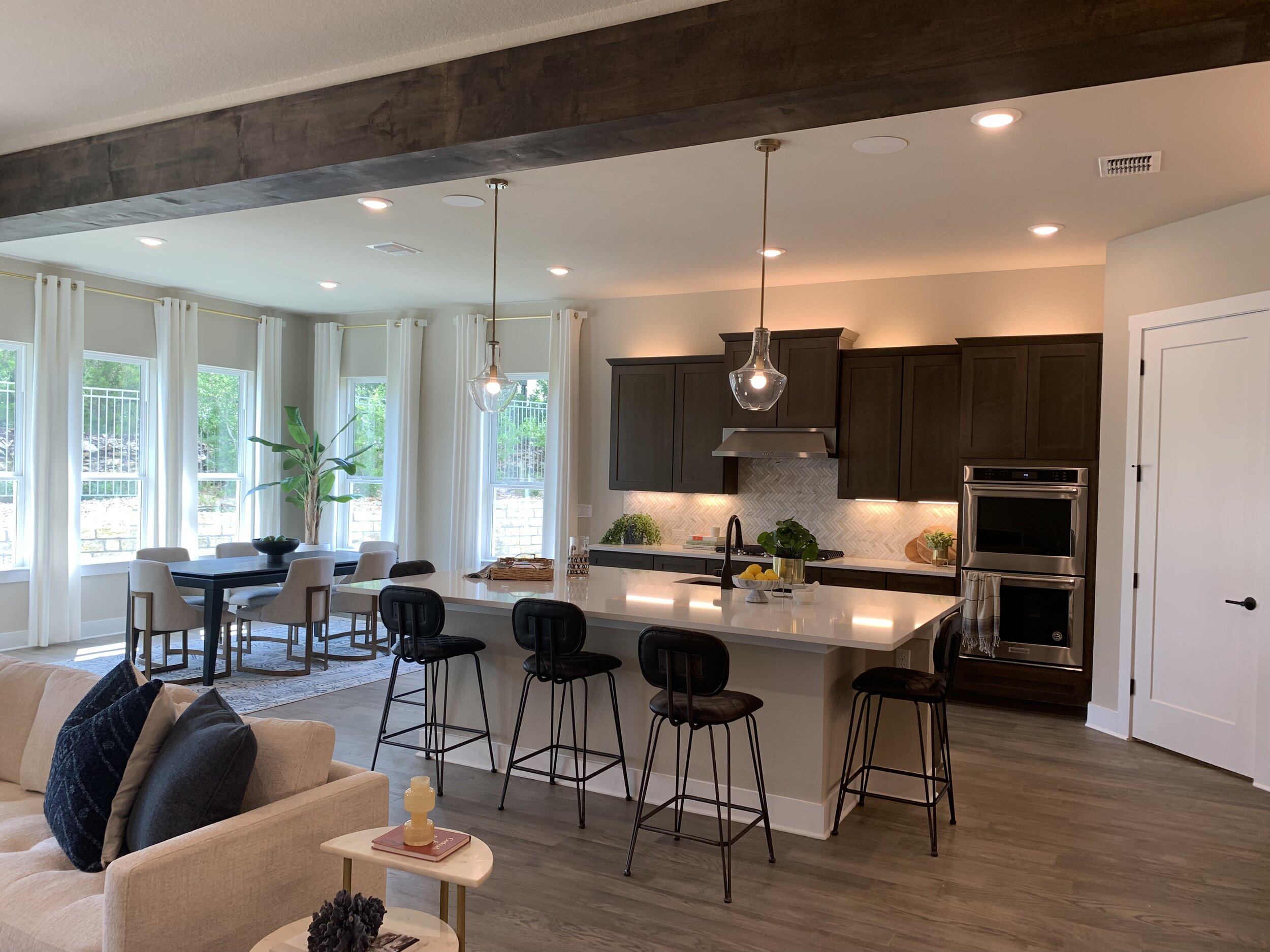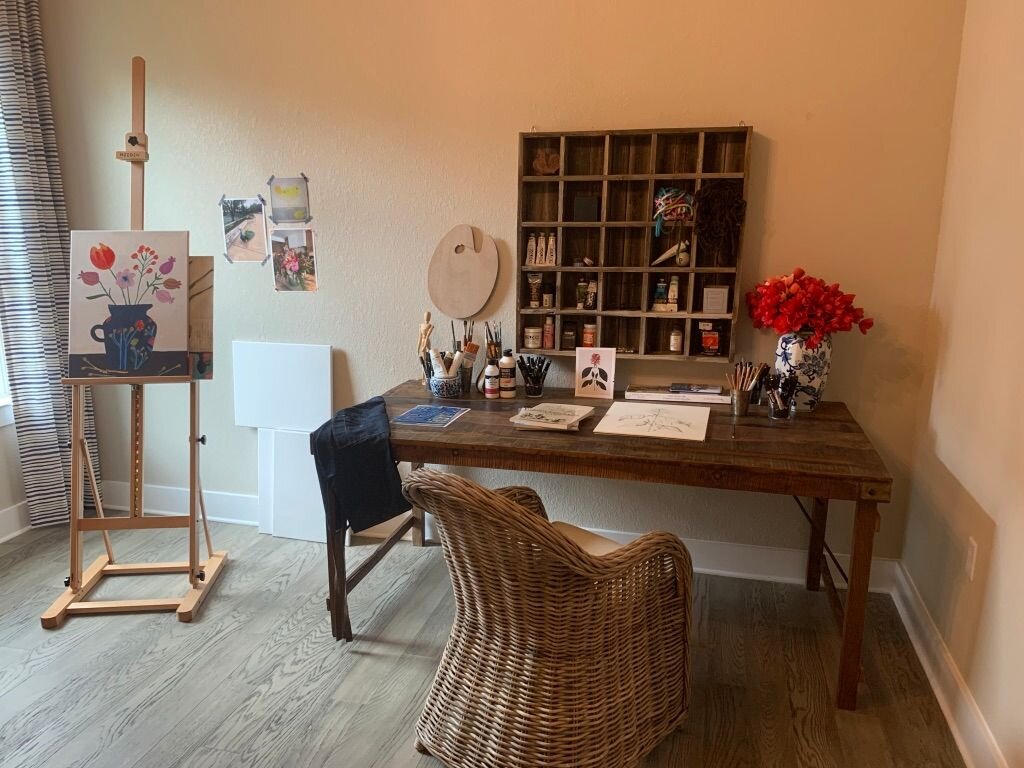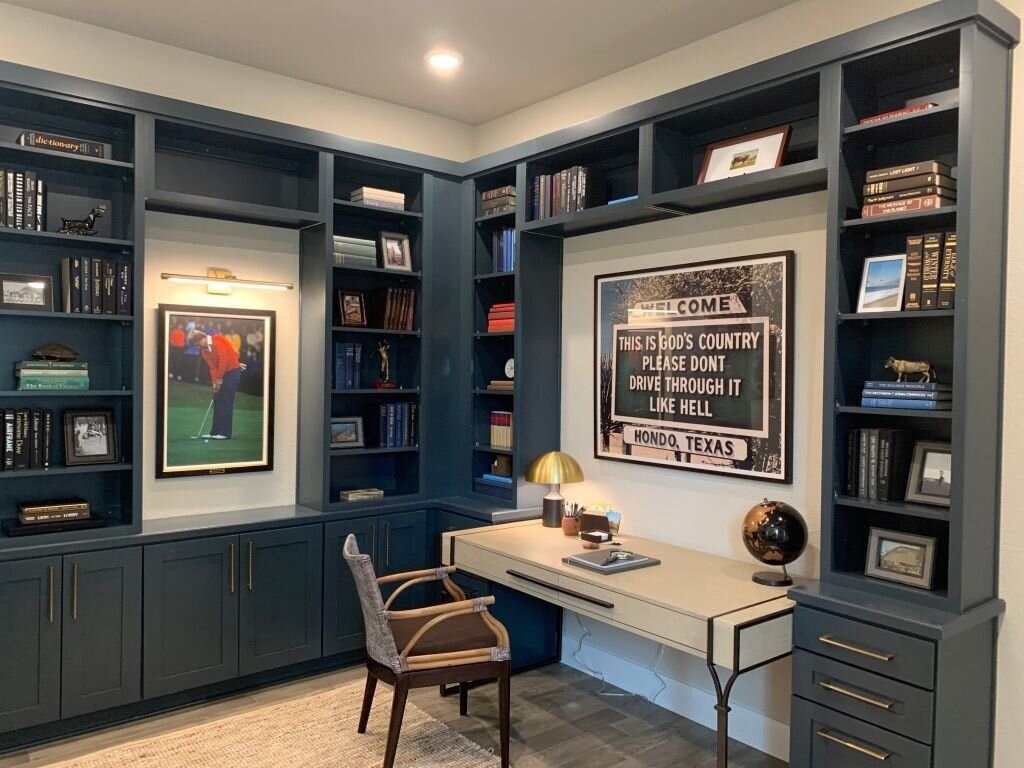Kissing Tree Model Homes
Client
Kissing TreeBrookfield’s Kissing Tree community recently launched three brand new floor plans which were designed to include the features people love most, such as added storage space, grand entries, and big windows. The design team then developed three distinct personas for families who might want to buy those homes as a starting point for the design process.
Curation Story
I was brought in to create detailed mood boards for each of the personas. The boards included everything the families might have in their homes; from the coffee mugs they’d drink from and art they’d hang on their walls, to the furniture they’d pick and the books they’d read and collect. We then partnered with interior designer Tami Swingler to bring the boards to life.
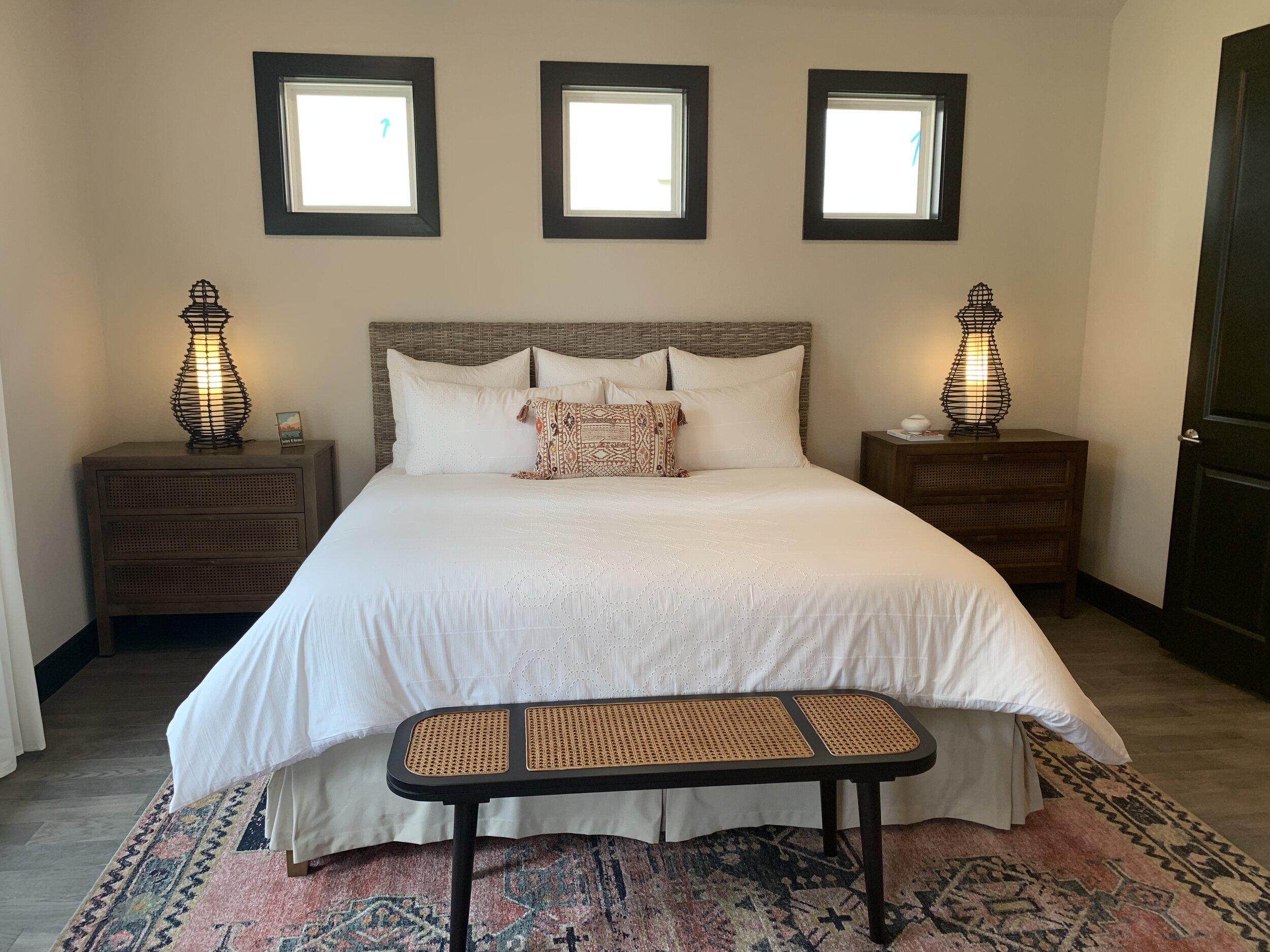
Goodwin
The style of the Goodwin home is California-chic, airy, and bright, to match the persona of Dot, who we’d imagined in this home. Dot had recently moved from San Diego to Kissing Tree so we used lots of natural tones punctuated with touches of white and pink coral, lemony yellow accessories, and artwork with abstract palms and olive trees.






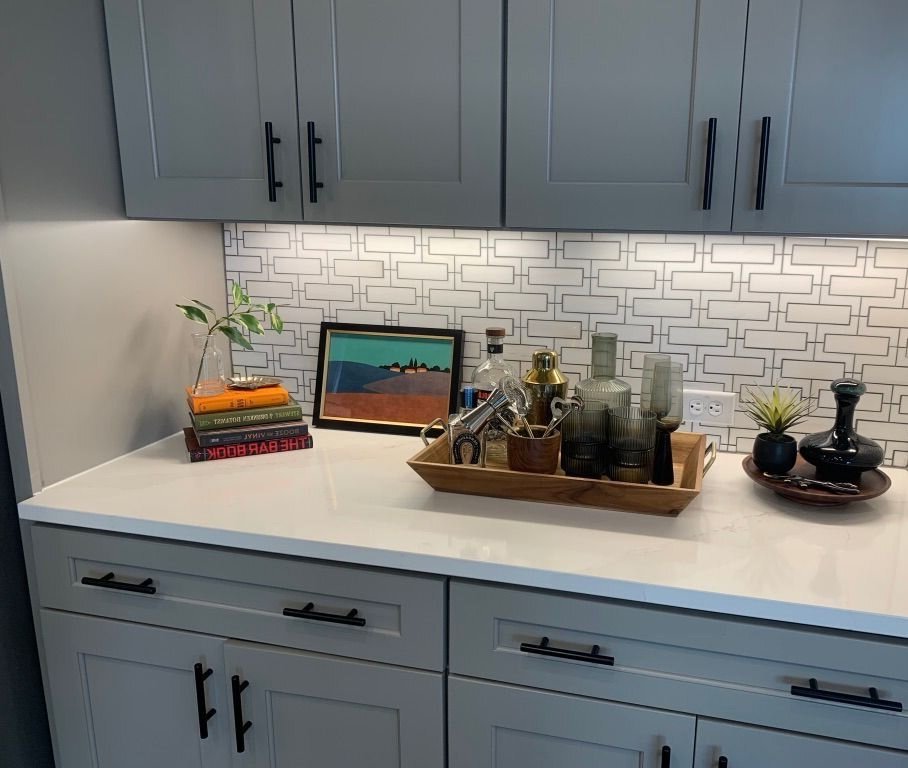
Monroe
Our imaginary Monroe homeowners, Dale and Carla, are free-spirited fun-lovers who are always up for new adventures...especially if they involve motorcycles! The Monroe home is warm, eclectic, and inviting, to reflect their love of travel, their passion for music and food, and their devotion to helping others.








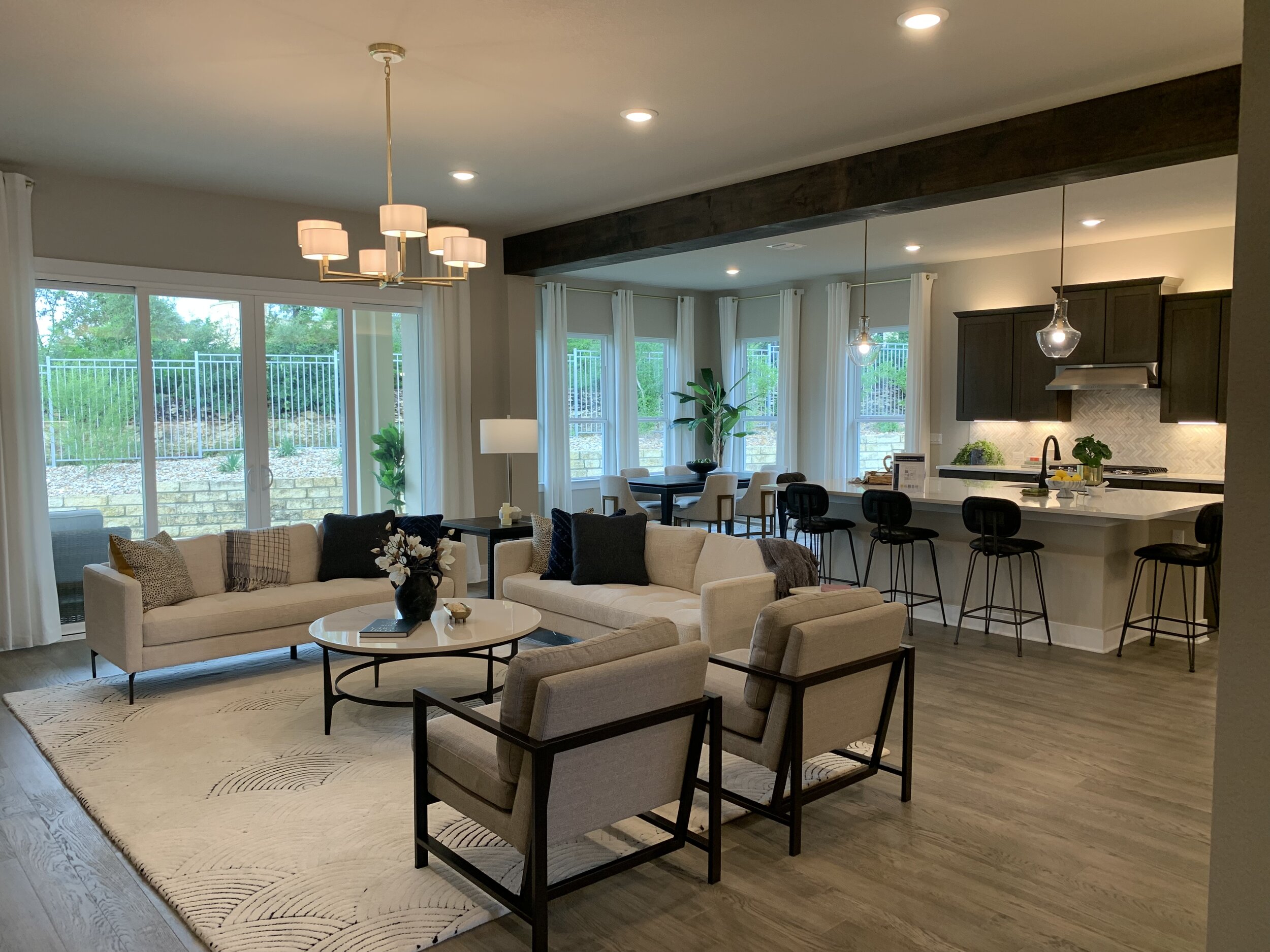
Champlain
The Champlain floor plan is grand and luxurious, with a double foyer entry into a large living space that includes a wet bar and fireplace. Our dream homeowners are Patty, an artist, and her husband Robert, a retired real-estate investor who is a Hondo native. Because we had so much space in this home, the rooms themselves were opportunities to tell the story.



