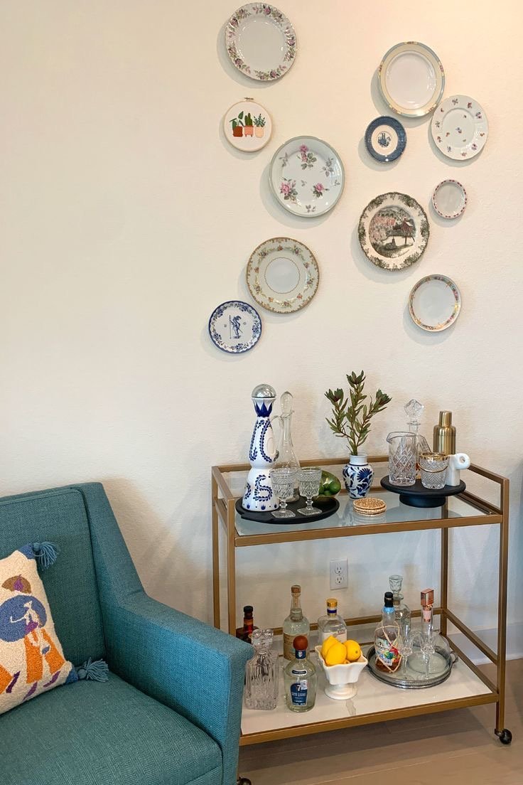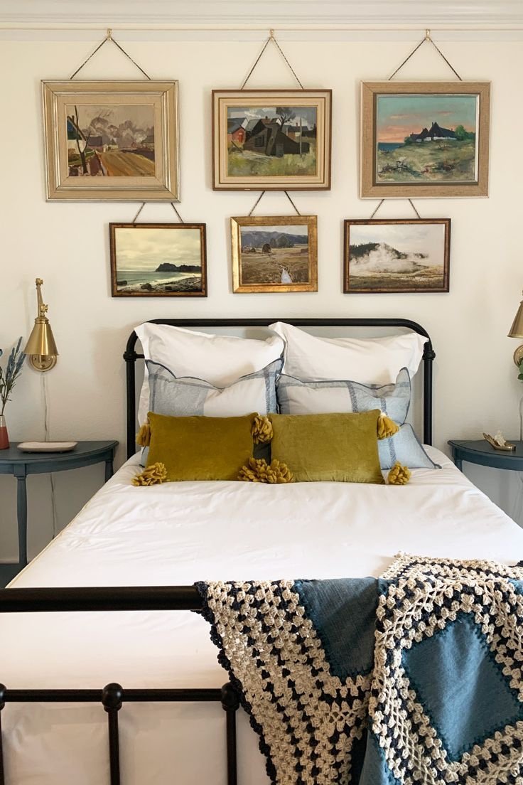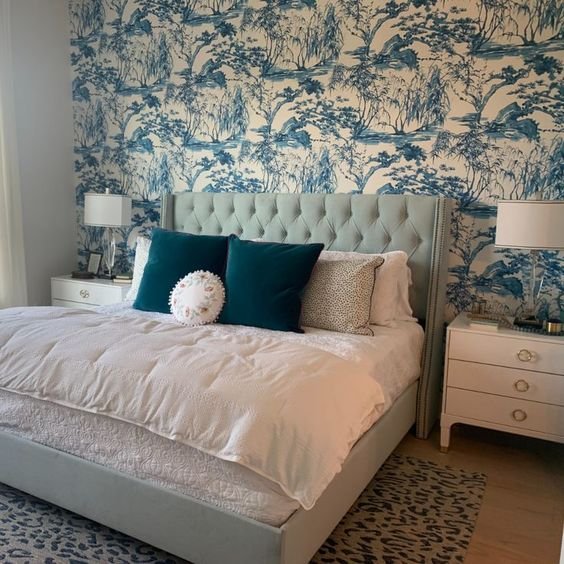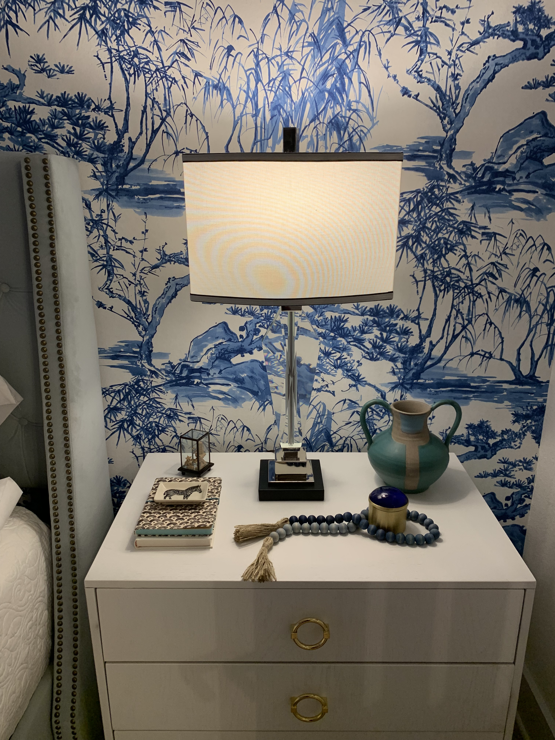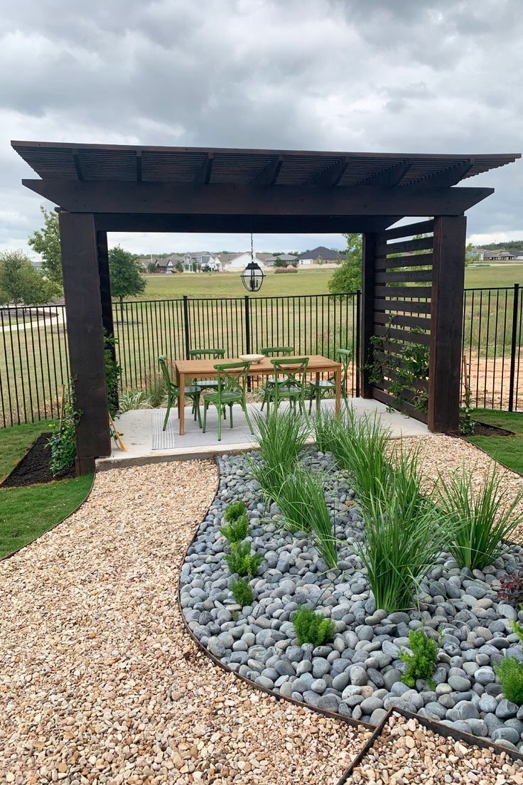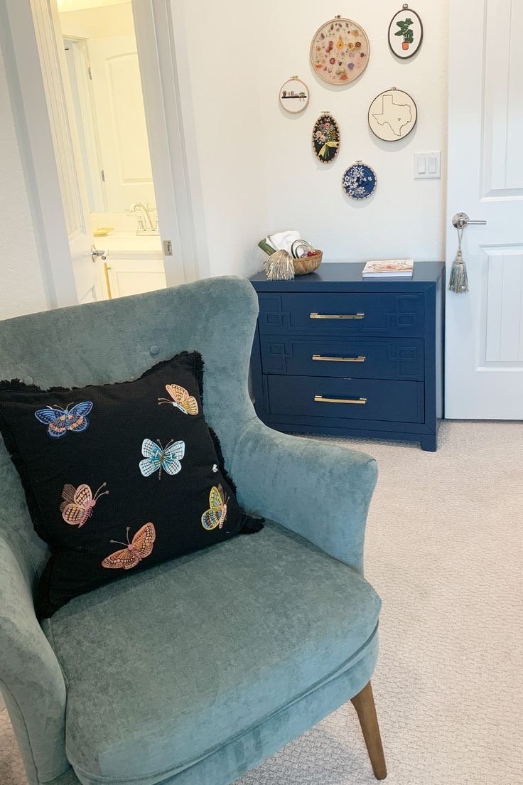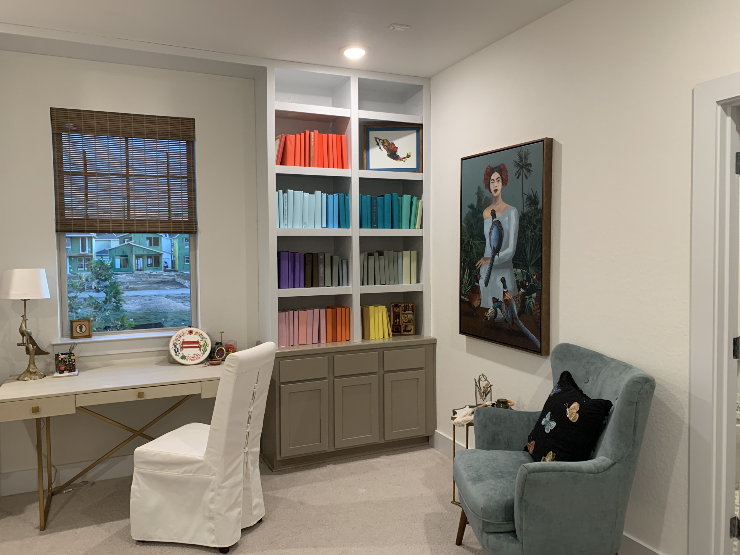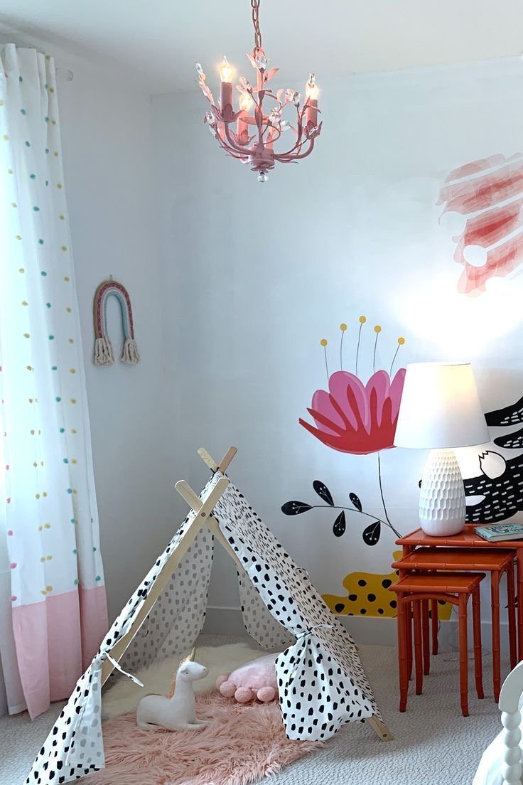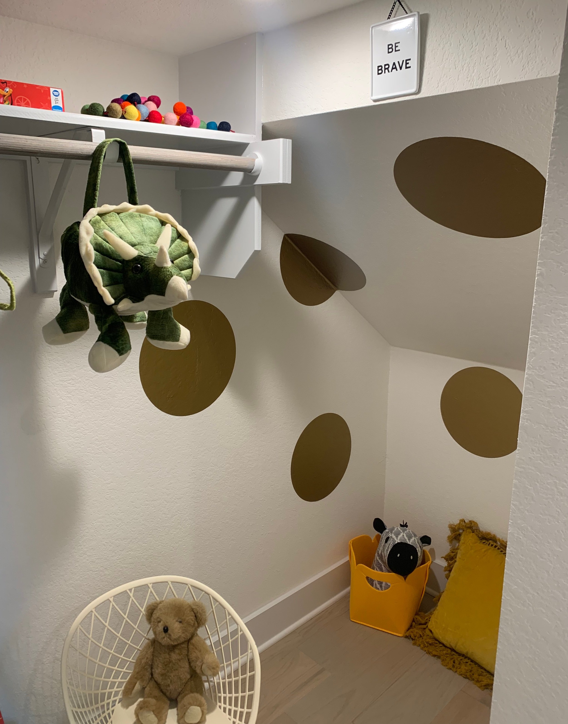Easton Park Claremont Model Home
Brookfield added a spacious new floor plan to their Traditional Homes collection, featuring a two story layout with high ceilings, an open-plan kitchen, spacious living areas, and a wraparound patio. With sweeping views and a large backyard, this home was perfect for growing families.
I began the project by developing the personas of the family that might live in this home, then created mood boards reflecting the specific interests, hobbies, and character of each imagined family member. Because Easton Park is a diverse and eclectic development, I created a story reflective of this vibe.

The high ceilings and grand staircase at the entry offered an opportunity to make a bold statement right away. We stacked three large pieces of portrait and floral art all the way to the ceiling and added wallpaper along the stairs for warmth and depth.
We balanced the vintage feel of the fringed textile stools, pampas grass arrangement, and leopard lamp with the clean, modern lines of the entry table, setting the vintage-modern tone for the rest of the home.
Since we decided that Diego is a chef and there was empty space as the entry meets the kitchen, we staged some some plush chairs with a bar cart where guests might lounge and watch Diego cook while they sip on drinks. For a Grandmillenial touch, I hand-picked and hand-placed mismatched vintage china on the wall and added a hoop that Maggie might have made.
The kitchen was a great place to showcase Diego’s heritage and passion for food. We set Danny Trejos’ Trejos Tacos recipe book on a brass stand with a colorful tortilla warmer and utensils nearby. Mexican glassware shows through the glass front cabinets above. We set a chinoiserie teapot on the stovetop and used rattan style barstools to make things look collected but fresh.
The large living room with tall ceilings and windows was a selling point, so we carefully selected furniture and decor that would honor the scale of the room without sacrificing intimacy and comfort.
We played with opposites, adding an eclectic orange chair by the cushy cream sofa and modern shag rug. The artwork was a lucky find, being large enough for the space without overpowering it and relating to the colors around it.
Because Diego’s office was directly across from the wallpaper and stacked art at the staircase, we placed large monochromatic artwork with clean graphic lines above his desk and added customized accessories like postcards from Mexico City I’d collected and a hoop his wife Maggie had made for his office.
For the guest bedroom downstairs, we hung rows of vintage landscape paintings I’d collected over time from a picture rail with vintage hooks. The crocheted blue throw and mustard velvet pillows brought warmth to the crisp white bedding and echoed the tones in the paintings.
In the primary bedroom, we went bold with an energetic toile wallpaper and leopard print area rug to bring the wow-factor. We tempered that energy with a calm seafoam green bed, modern white nightstands and spare white linens.
I sourced bedside treasures at the Roundtop antiques show and on Etsy. The clean lines of the gold mirror above the dresser and the modern vases balance the Grandmillenial feel of the ceramic foo dogs and pampas grass below.
Both office and mom retreat, we designed a room where Maggie could work remotely and work on embroidery. We filled the built in shelves on either side of Maggie’s desk with dozens of color coordinated books for a visual pop, and created her craft area by staging a wicker cart full of embroidery supplies next to the sofa.
Across the room, we hung a mini installation of hoops we imagined she’d made and displayed.
For the finishing touch on Maggie’s office, we commissioned a real-life embroidery influencer from Austin to make an Easton Park hoop, and staged it on the desk as a work in progress.
We hired an artist to paint a wall mural I’d seen on Etsy, to give Cecilia’s room a woodland feel. The spindle bed and glass front wood cabinet brought a vintage touch, while keeping the bedding and drapes clean and modern.
The twin’s play area was a small and narrow space at the top of the stairs. There wasn’t much room for furniture there so we created a reading corner with fluffy pillows and hung rainbow-colored shelves with vibrant matching toys on the back wall.
We filled acrylic dispensers with toy cars and balls to add color without taking up space, and taped crayon drawings above a table loaded with art supplies and poufs nestled underneath.
As we considered how to utilize the nook under the stairs, we decided to make it a secret fort and toy storage for the twins. I hung kids costumes from yarn-covered hangers on one end, added a modern rocking chairs and a soft rug, and placed giant gold polka dot decals around the corner as a surprise.
At the doorway, we hung hoops with embroidered drawings, as though Maggie had taken her kids’ drawings and embroidered them. The secret nook took on such a fantastical character we eventually nicknamed it Narnia.



