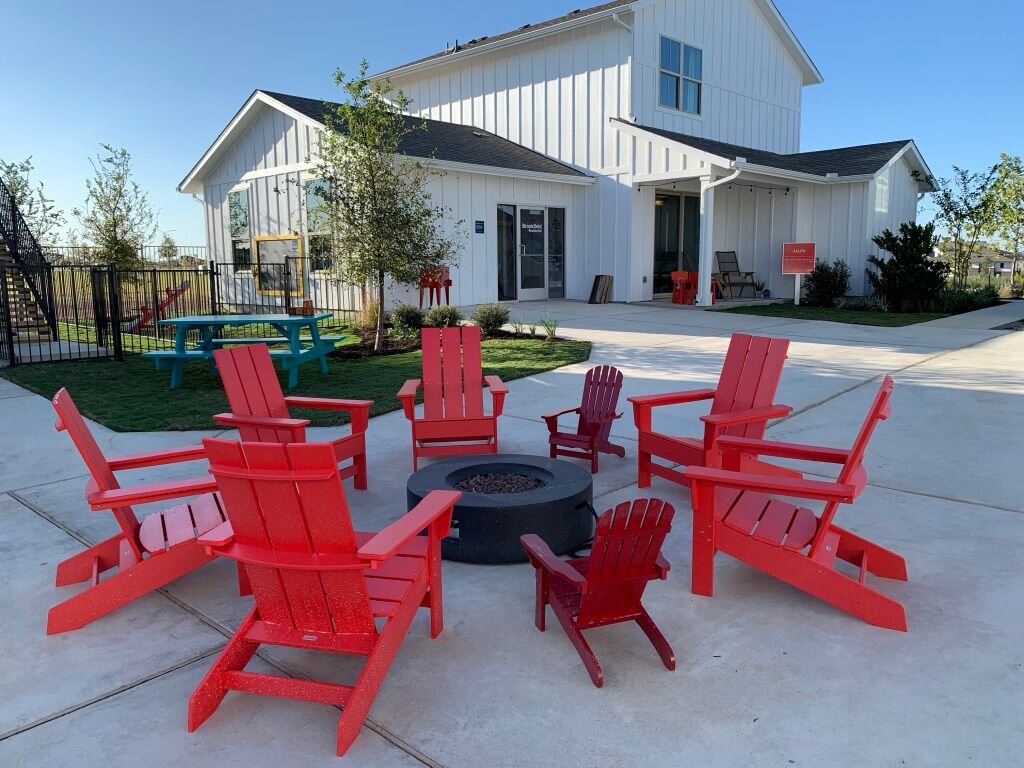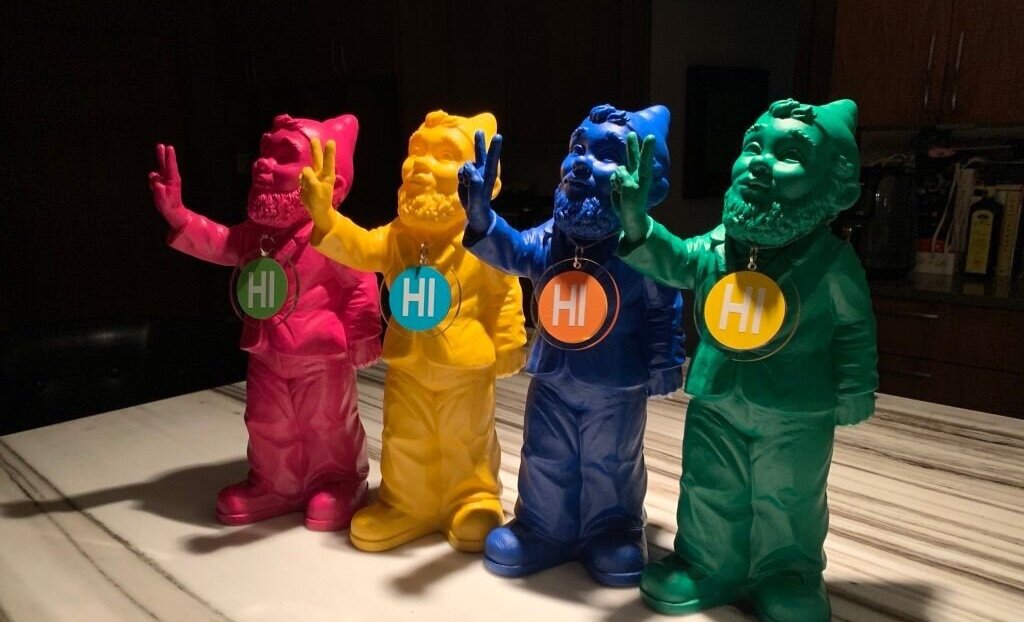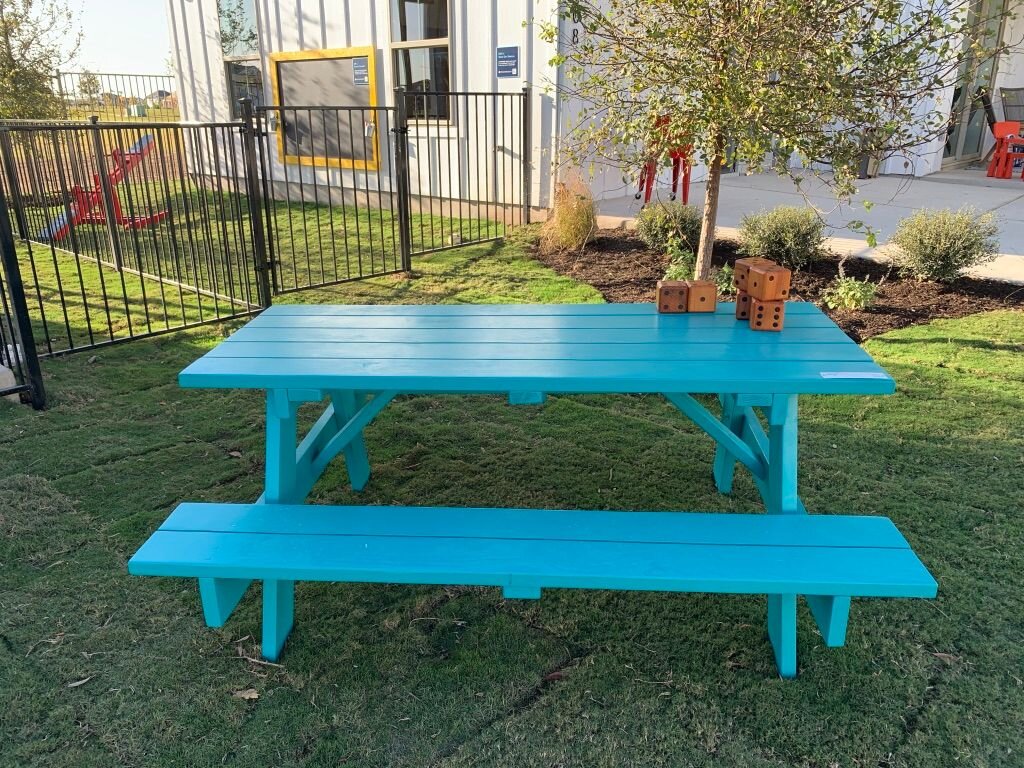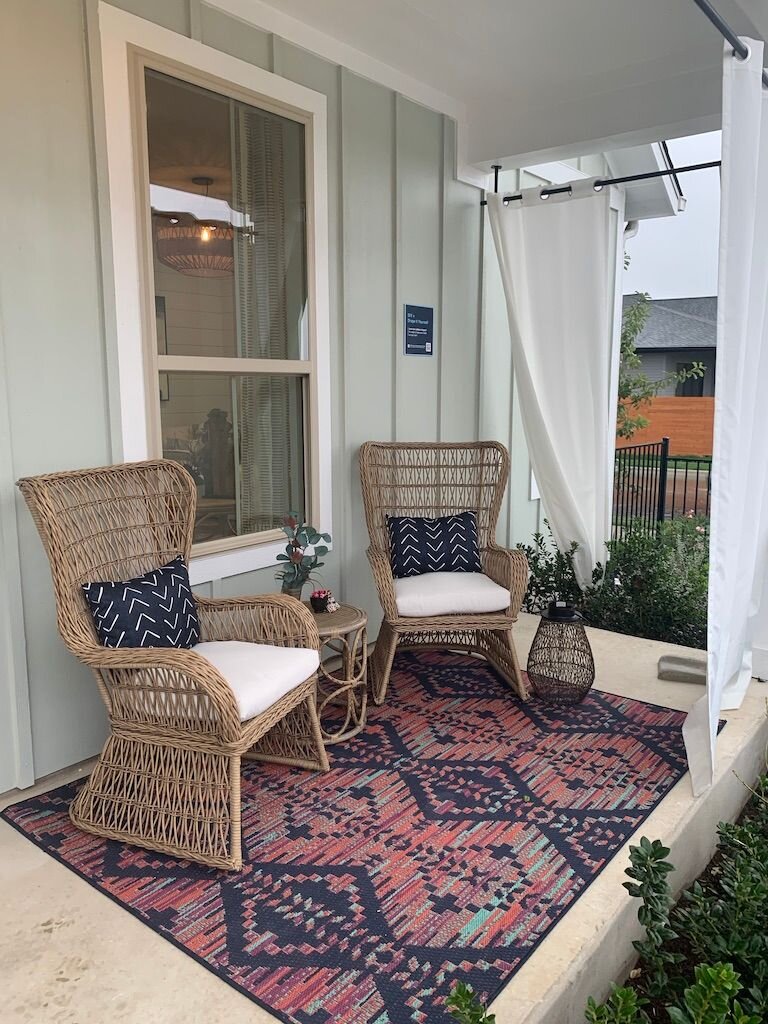Easton Park Courtyard Homes
Easton Park’s Urban Courtyard Homes are built so that four homes wrap around a common exterior area. Having a shared common space presented an opportunity to define the uses of that communal area.
I was brought in to help with the visual storytelling for this community space. We wanted each home to reflect the distinct personalities of the residents we'd imagined lived there, and to show fun ways they might interact with each other. We also wanted to create a balance that allowed for both privacy and a shared experience for the families.

We placed a fire pit with bright red adirondack chairs in the central shared space and around that we installed a turquoise picnic table (symbolic of sharing a meal, a chat, or cup of coffee), large herb garden planters, a DIY chalkboard and seesaw for the kids, a cornhole set, and giant wooden dice.




